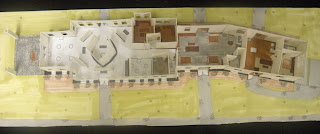Tuesday, May 1, 2012
Train Depot Model
In the process of developing my gallery, residence, and studio I built a model with a rendered floor plan to show the space in model form. The model has exterior views, interior views, and surrounding views of the new gallery, residence, and studio. Within in the space you can see the separation of each interior space and what each room holds. You can all see ADA requirement turning circles, and the contrasting colors for vision impairment.Building this model took a lot of time and energy, but was a great aspect for my design. The model allows viewers to see the space in a different way making it even more visually appealing.
Subscribe to:
Post Comments (Atom)



No comments:
Post a Comment