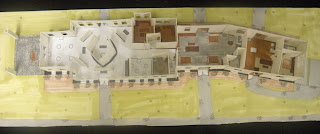Tuesday, May 1, 2012
Train Depot Model
In the process of developing my gallery, residence, and studio I built a model with a rendered floor plan to show the space in model form. The model has exterior views, interior views, and surrounding views of the new gallery, residence, and studio. Within in the space you can see the separation of each interior space and what each room holds. You can all see ADA requirement turning circles, and the contrasting colors for vision impairment.Building this model took a lot of time and energy, but was a great aspect for my design. The model allows viewers to see the space in a different way making it even more visually appealing.
Concept Model: Depot Progect
The concept model design was inspired from three key works, balance, rhythm, and movement. These words came from my inspiration which was the roof lines of the visitor center depot in Pullman, WA. My inspiration had lines shooting up to the sky with a stable structure which formulated balance. Rhythm and movement came from the different directions that the lines were going. My concept model is made from a metallic metal that curves in different direction. Then there is white paper that creates the balance of the form with its natural color and simple motion.
Train Depot Project
Process Board
Furniture Plan Board
Egress Board
Gallery Board
Section Board
The Depot adaptive re-use project was designed for local artist Rhea Giffin. The depot will provide a residence, gallery, and artist showroom. One aspect that I really wanted to focus my design around was vision impairment. I used contrasting color in all rooms using flooring, wall covering, and materials. This project went very well for me, because I was able to keep in contact with the artists that I was designing for. In other projects I have not had the opportunity to talk with the clients I would be designing for. Having communication with the client made this project special and I really wanted to make sure everything was perfect for the client and have everything they wanted for their new home. This project involved a lot of research and model building which made it a little more difficult then past projects, but this really taught me a lot about what to expect when I get a job or internship at a company.
Subscribe to:
Comments (Atom)









